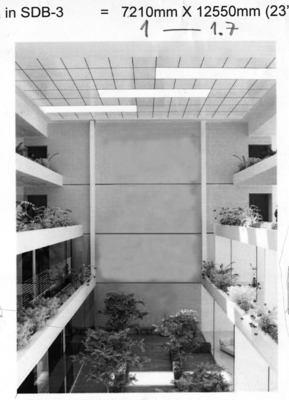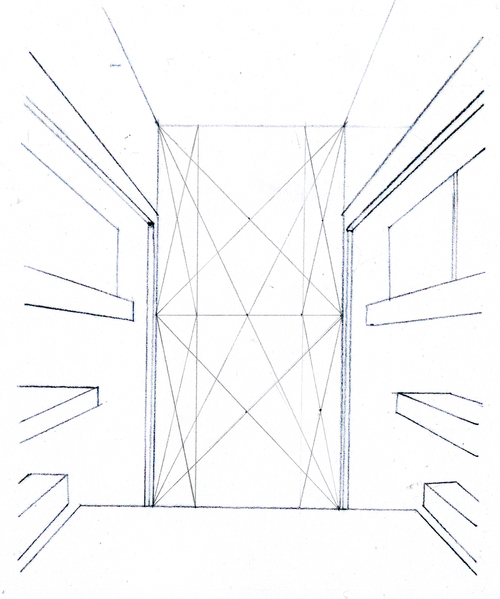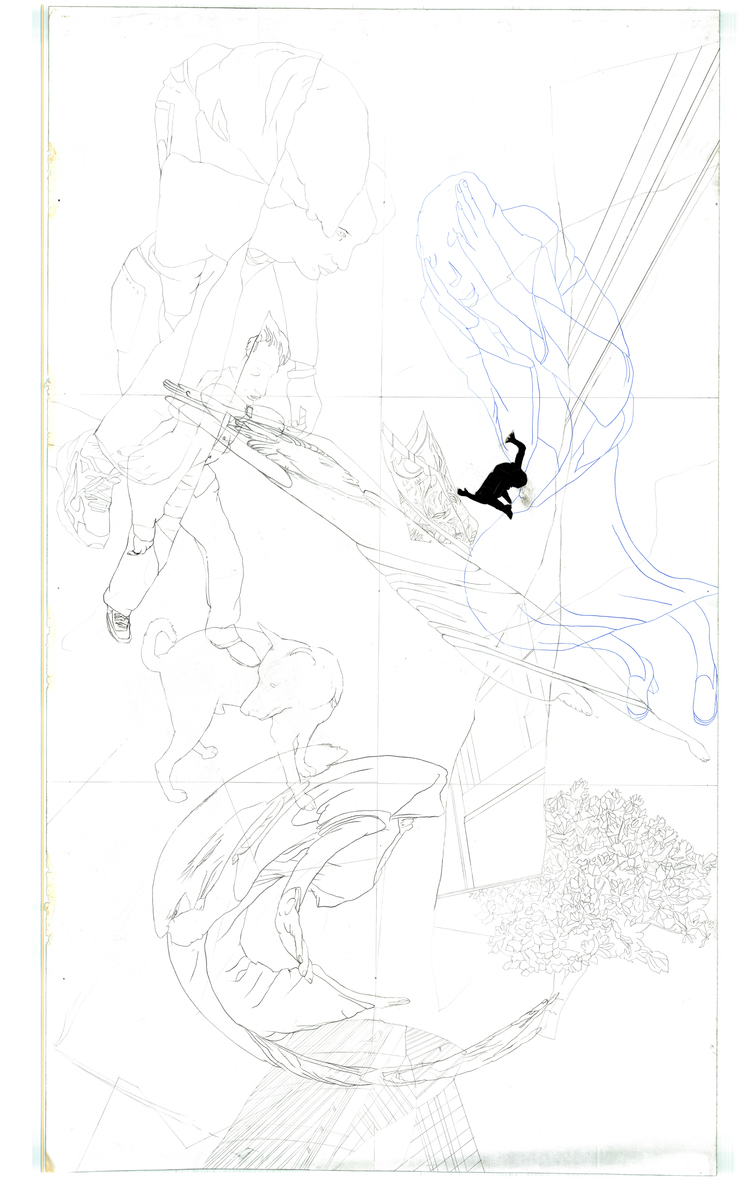These images mark the beginning of the project for SDB 3, The building at the HCL Campus in the SEZ (Special Economic Zone) zone on the outskirts of Chennai.
The interior of the office building houses an atrium that was set aside for artwork. I began by marking out on a simplified drawing of the atrium the vectors to understand the dynamics of the architectonic space.


This composition followed. I worked organically, adding on images, rubbing them off and drawing others. The string that held them together was intuitive with the composition drawing from the earlier diagram towards creating dynamism. The images originate from sources such as the media, my study of Sufi shrines in Srinagar, Kashmir and urban constructions that caught my attention in diverse cities such as Venice, Mexico and Vilnius.

